What does it look like when we provide a full service renovation?
When I am contacted about an upcoming renovation, I typically review my steps with the potential client. Part of what I absolutley love to do is provide the full service renovation. So what is all involved in full service and what does it really mean?
Step 1 - Let's meet
For most of my renovations and remodel projects, I typically meet my potential clients at their home. For long distance clients, we will meet using technology (Skype, Zoom, etc.) . Step 1 is pretty straight forward and doesn't actually cost a dime! Let's take a look at what is all involved:
- A Renovation Discovery Session is booked. This is an in-home session where myself (and potentially my Site Supervisor) come to view your space(s) to get a sense of what you are looking for with your upcoming renovation project. This typically takes 1 hour.
- For long distance clients, we would meet via Skype or Zoom so that I can physically see the space and get a good visual of what we potentially could be dealing with.
- I then come back to my office and create a proposal to work together.
- I sent the proposal via email for review.
- If we are in agreement, then a Letter of Agreement is sent to review. This letter is a written confirmation that we will work together for the items that are discussed.
- An invoice for a deposit for work to start is sent.
The time it will take for the above is client driven.
Step 2 - Creating the Designs
Oh, how I love this part! Depending on the space we are tackling, this phase may take 1-3 weeks in total. It is during this step that I like to create a minimum of 2 design options.
These designs are created in my digital design program where I can show clients in 2D and 3D the potential of their space.
Case Study - New Mud Room/Pantry
We are currently working with a family on Phase 3 for their home. We recently completed their basement development and their main bathroom refresh project.
For this phase, we are going to steal some space from a single attached garage to create a mud room and pantry for their split level home.
This is what their home currently looks like (known as the 'As Is').
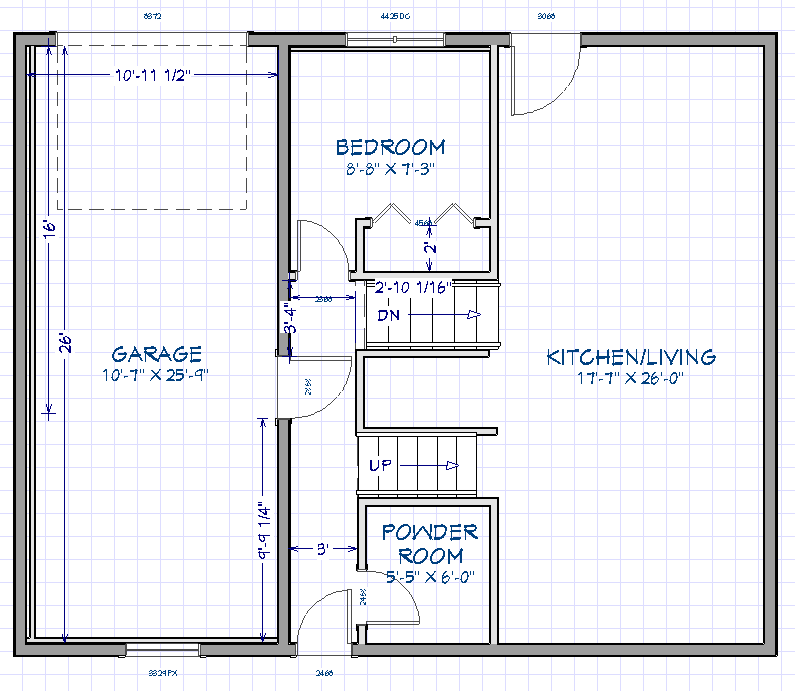
On the wish list is the following:
- A space to contain coats, jackets, backpacks, etc. when coming through the back door.
- Shoe storage.
- A pantry space. This four-level split does not have room in the kitchen for a dedicated pantry.
- Storage for sports/outdoor related items.
For both options, we are going to incorporate a step down into the new space (since the existing garage floor sits lower than the rest of the home). In addition, for both options, we will be dealing with an interior half-wall on two of the walls that we will not be able to get rid of.
Option 1
This option involves:
- Creating an opening for the entire width of the new space
- A wall of built-in cabinetry for kitchen pantry items and storage.
- A dedicated coat closet
- A bench
- A dedicated 'drop zone' for keys, phones, etc.
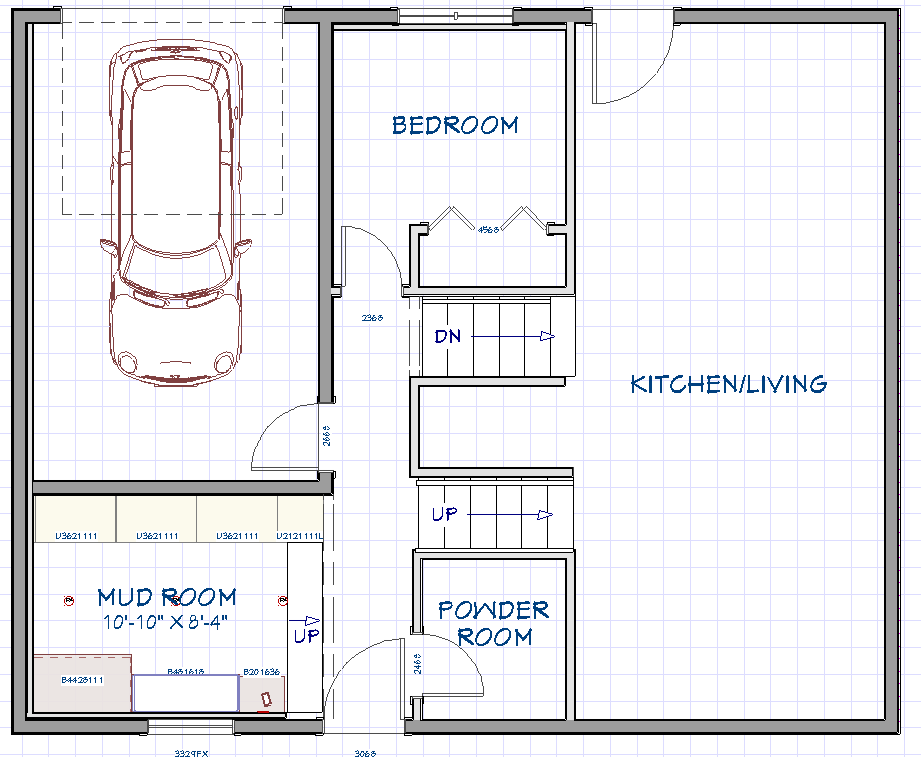
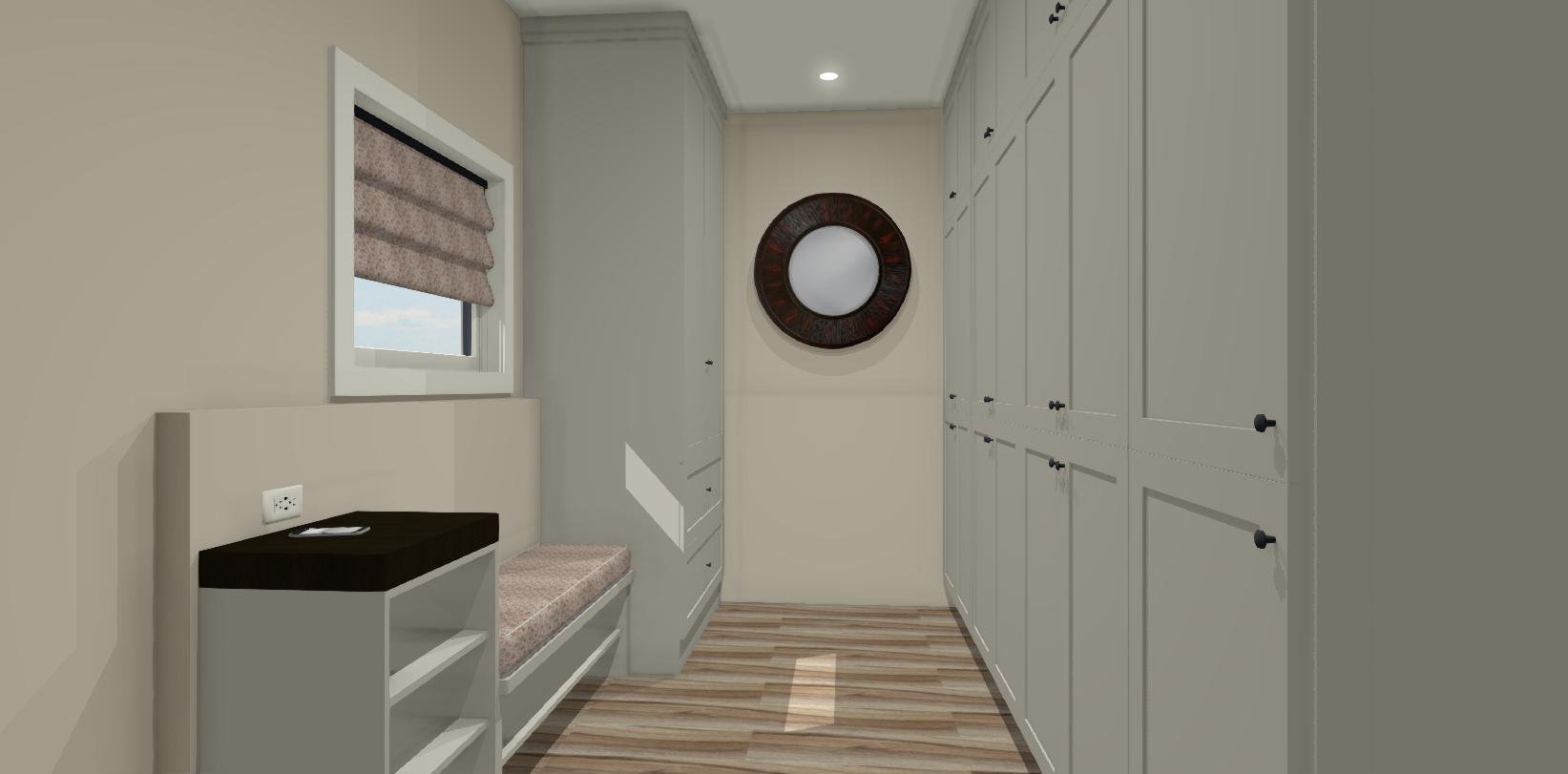
Option 2
This option involves:
- Not opening up the entire wall for the entrance.
- A wall of built-in cabinetry for kitchen pantry items and storage.
- Additional shoe storage below the existing window.
- Creating a 'locker' situation with hooks for coats.


Step 3 - Review of the Designs
I have changed the way I work for this phase. While I used to travel to the clients' home to review the options, I now do these via Zoom. I can share my screen with my clients and review each design. We also discuss the pros and cons of each options.
After our meeting, I will send my clients a pdf file with the options, as well as the renderings.
It is during this phase that we also discuss budget.
Working Towards the Final Design Plan
After meeting with my clients virtually, and having time for them to digest the options, my clients liked a little bit of plan 1 and plan 2. As such, I created a 'working towards the final plan' which consists of:
- The full wall of built-in cabinetry
- Bench seating and hooks for coats
- Additional bench seating below the window.
- A 'drop zone' counter
- The wall to be completely open.
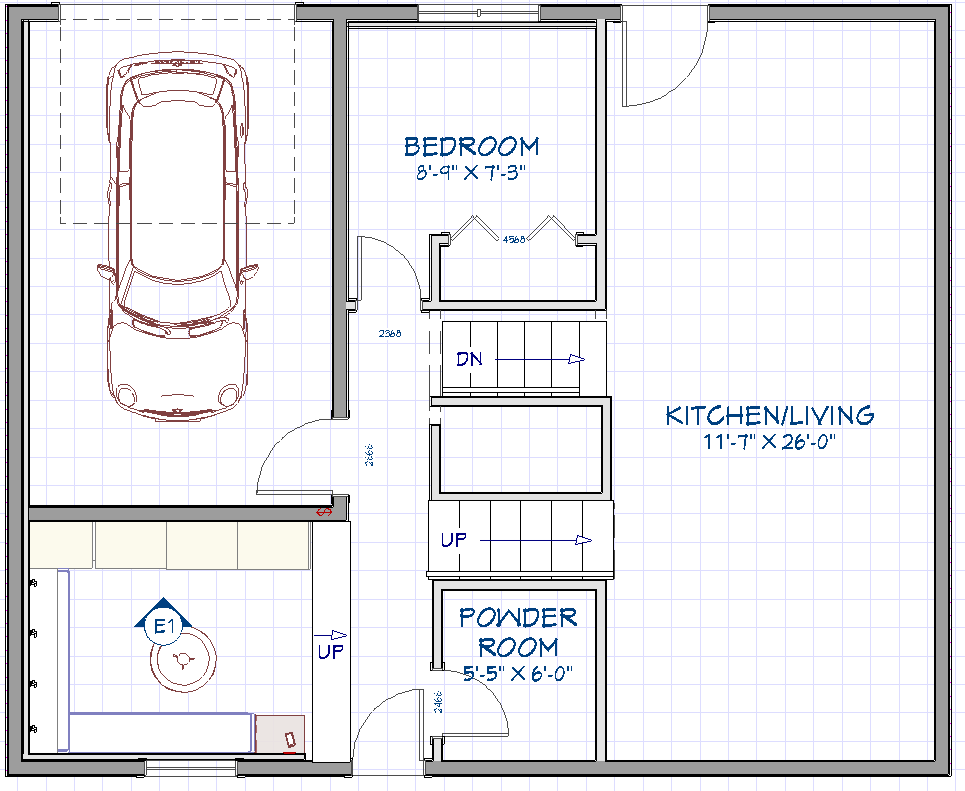
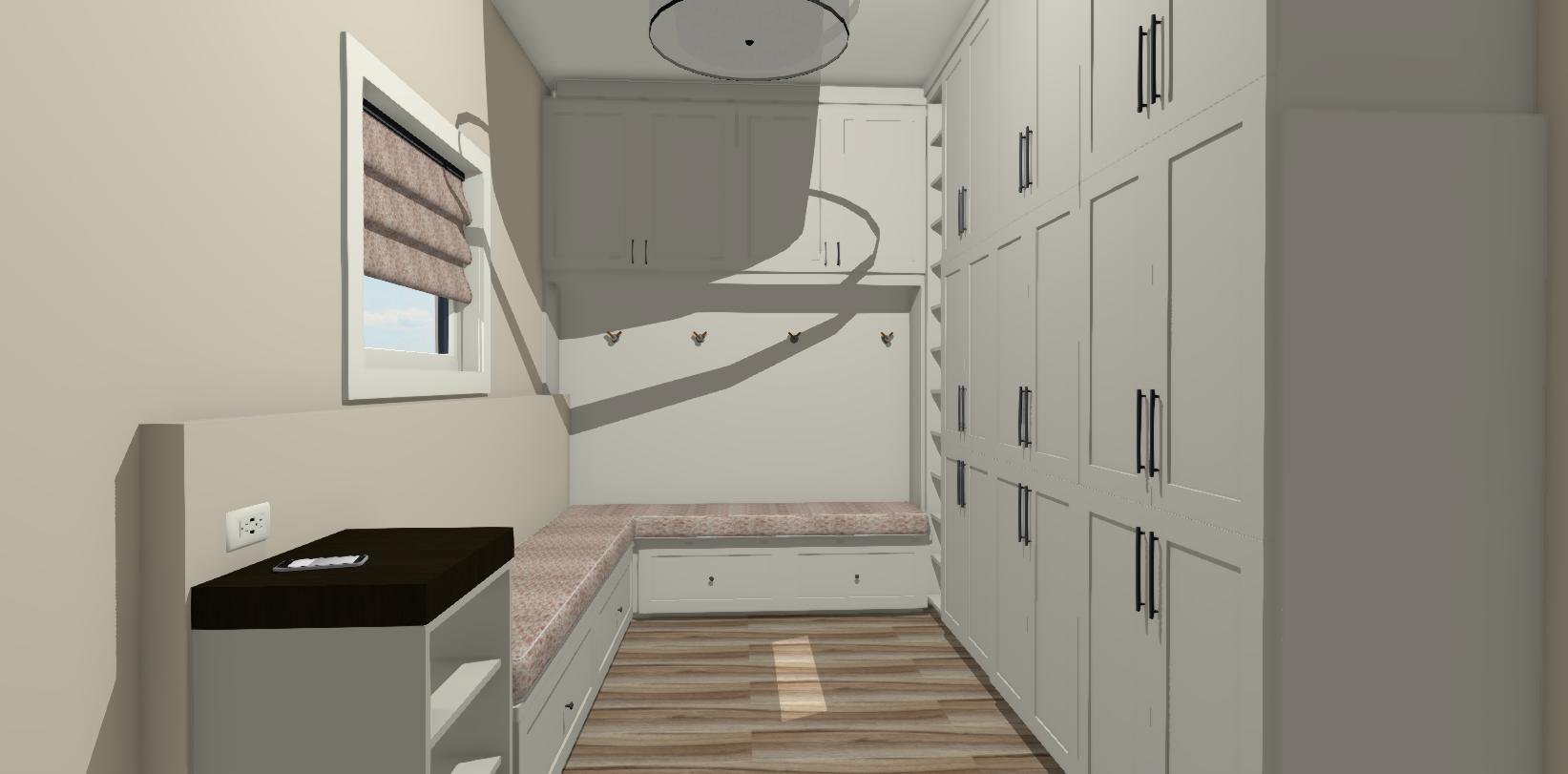
Step 4 - Pricing the Labour
Once we have the plan in place, it's time to get a quote on the labour. I can not stress this enough: without this plan (that I will often call the recipe for success), there is no way to get an accurate dollar figure for the investment.
With having me manage the renovation, my trades come in to quote on the work to be done. I create a list for each trade, walk them through the design, and they quote on the work I am requesting. There is no 'maybe' or 'what if's'. There is a plan to follow.
While the labour quotes are being pulled together, my clients and I are working on Step 5.
Step 5 - Picking Products
When I manage the project and provide full service, I will be procuring the products. Together with my clients, we shop for all of the pretty.
My clients have access to 'My Studio' where they can log in to see their entire project.
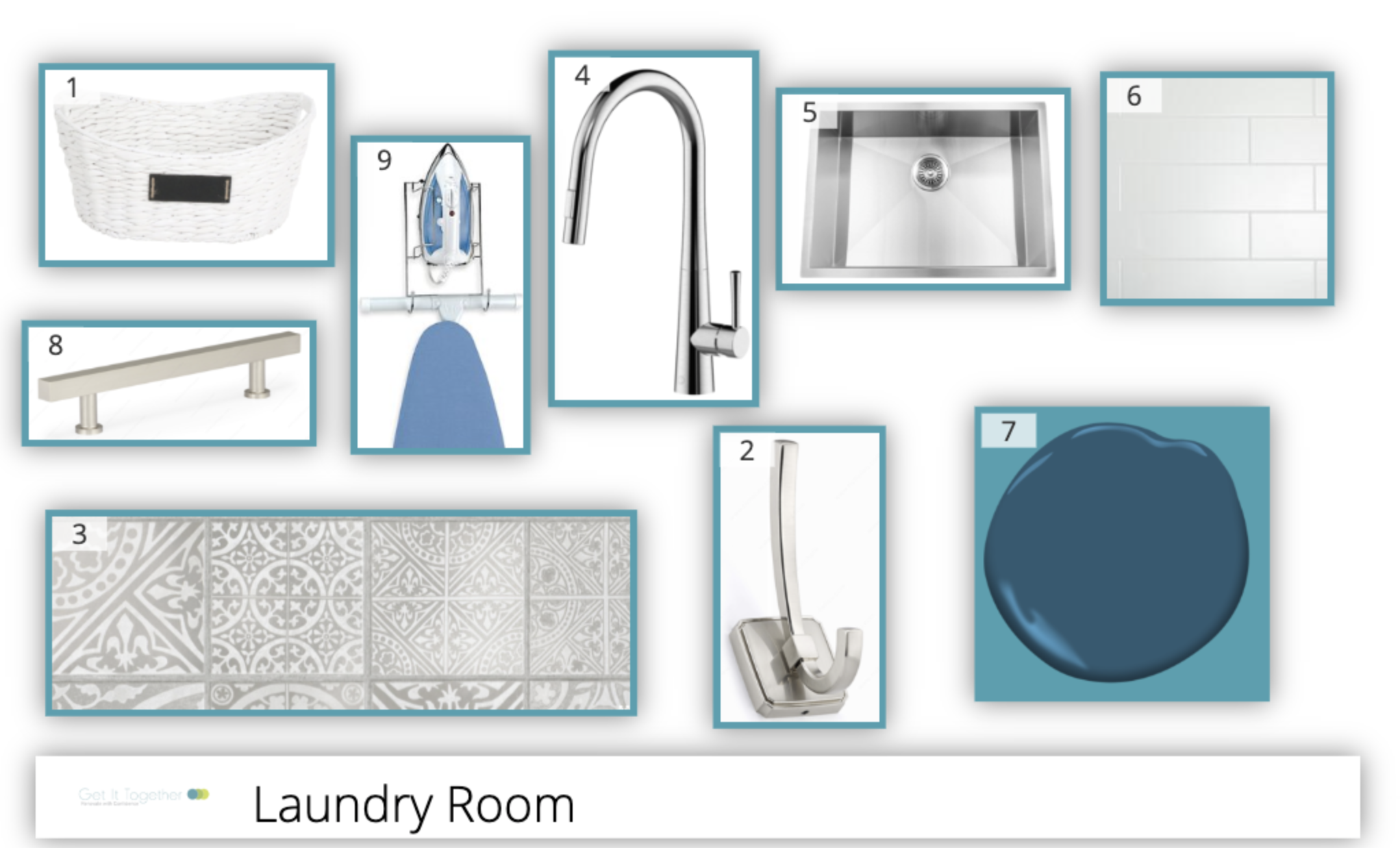
Step 6 - Bringing it all Together
When the labour budget and the product budget are combined, we get the total investment of the project. It is at this time where we may make some adjustments or not. Once this is set, the investment number should not change. There are only two reasons why this number would change:
- We ran into an unforeseen curveball (usually something that is located behind a wall that we could not anticipate) or
- The client wishes to add onto the project.
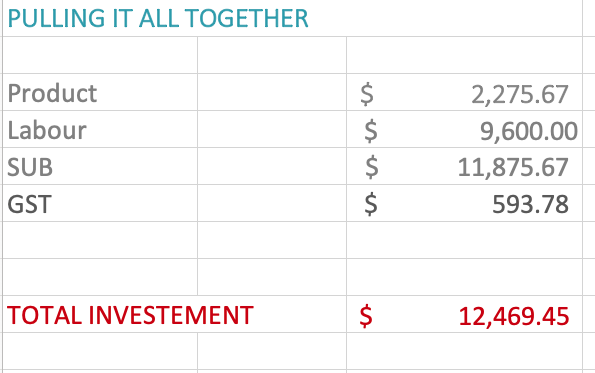
While many clients are typically a little shocked at the labour price, unless they wish to tackle on the work themselves, the number is the number. I also wish to point out that I don't find 'Joe Blow' to do the work. I've spent years qualifying trades that hold the same values as I do, that have a good work ethic, and are really good people. The support I give a trade who checks off those marks will be made all.day.long. I think of my trades as extended family and if you have ever witnessed a trade day, you will know what I am talking about.
Stage 7 - From a paper dream to a reality
While all of my heavy lifting has been done, this is when I get excited. With a full service renovation, I get to see all of our hard work come to life! I love taking progress pictures, enjoy meeting the trades on site to walk them through their scope of work (again), and love seeing progress. I especially love when I get to start delivering the pretty to site.
Seeing the entire space come together is one I get so excited about. I can not tell you the pride it gives me that we can change a space, stay on budget, and stay on schedule. Whether it is a basement development to give you more space, a new kitchen that is truly functional, or a bathroom where you actually can unwind and enjoy, we always hope that your investment in your home, and in us, has been well worth it.

I hope this gives you a little bit more information about having GITYYC provide Full Service. While we also can look after just the design aspect for clients, we really do prefer the full service package.
Shop the Look
I don't know about you, but it is a glorious day in Calgary today and our weekend is going to be hot! As you may or may not know, we are getting ready to re-do our backyard. I have exteriors on my mind so I thought I would pull together some more things I have my eye on for our backyard oasis.
The items below contain affiliate links. Any purchases, at no additional charge to you, are most appreciated and make this blog possible.

Thinking about tackling on a renovation project for your home? Not sure where to start? Contact us today to set up a meet and greet!


