A master bathroom plan to age in place: What's on my list?
What do I have cooking in the design studio? I'm planning a master bathroom that is considered an age in place design. Truth be told, I'm actually planning an entire age in place home.
This past week on Instagram I mentioned I was finding I needed to keep my creative mind working. Since all of our projects have gone as far as I can take them, I'm feeling the need to create.
The Mister and I have been very casually looking at what our options will be when the time comes to downsize. Let me tell you that we have two, very different ideas. He could easily move into a one bedroom apartment-type situation. Me, on the other hand, would end up in the news as I'm sure I would kill him. I'm the type of person who needs my own personal space. I need breathing room. I need some space.
What I am finding
We have seen a lot of 'downsizing' options that fall in the category of 50+. Apartment-type condos, villas, and private residences. They are all new builds and they all suck. I'm clearly not going to beat around the bush here because who has time for that (and that's just not how I roll).
From the floor plans, to the options for 'aging in place', to the general wellness of the home, there are just too many items missing for me to ever consider signing on the dotted line to purchase one of these.
The Master Bathroom
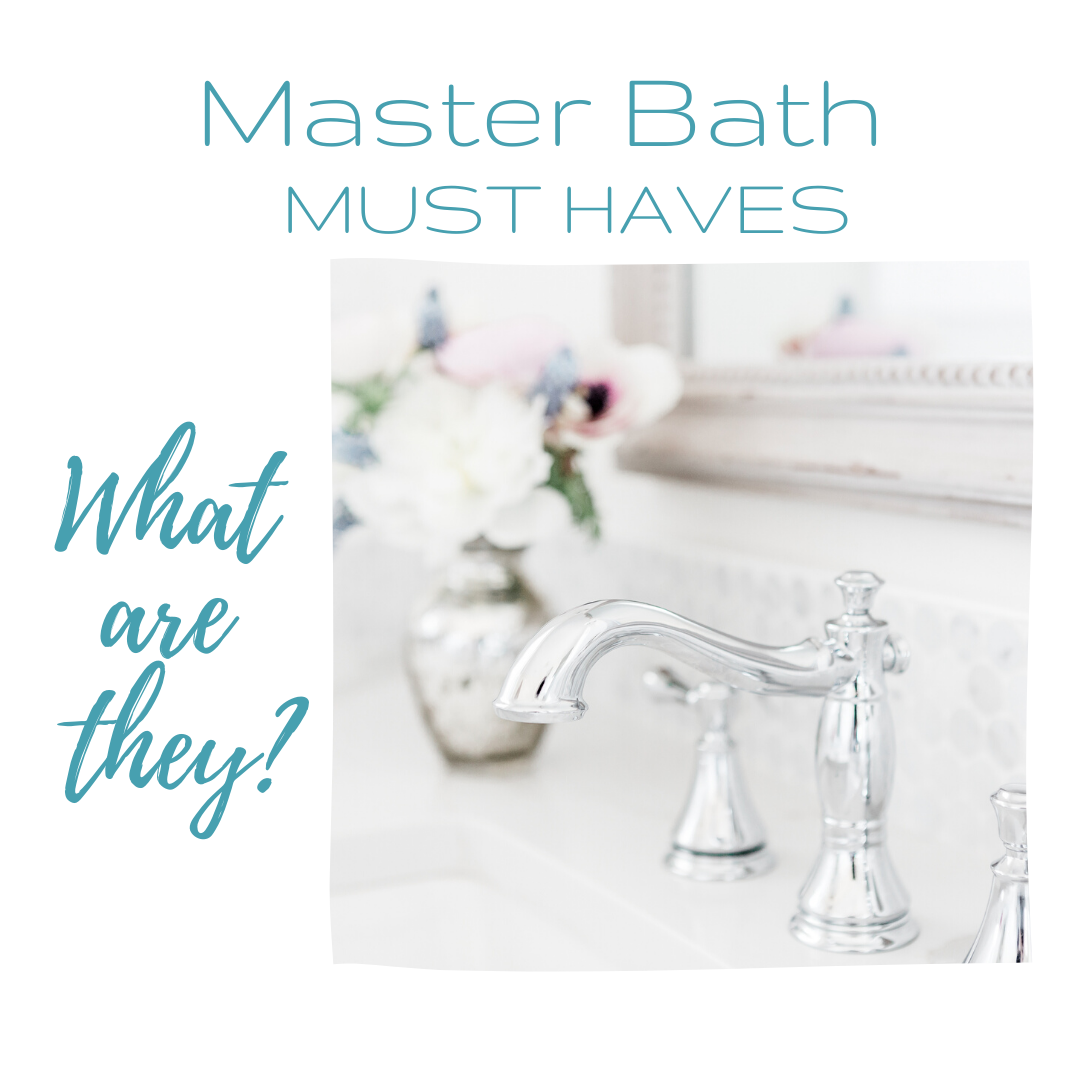
I had posted this question on my Instagram account. It was really interesting to see what the comments were.
Many of the suggestions were on my list that check the boxes for aging in place, along with incorporating biophilia into the design.
Age in Place: Overall Look
Here is what the master bathroom is looking like:
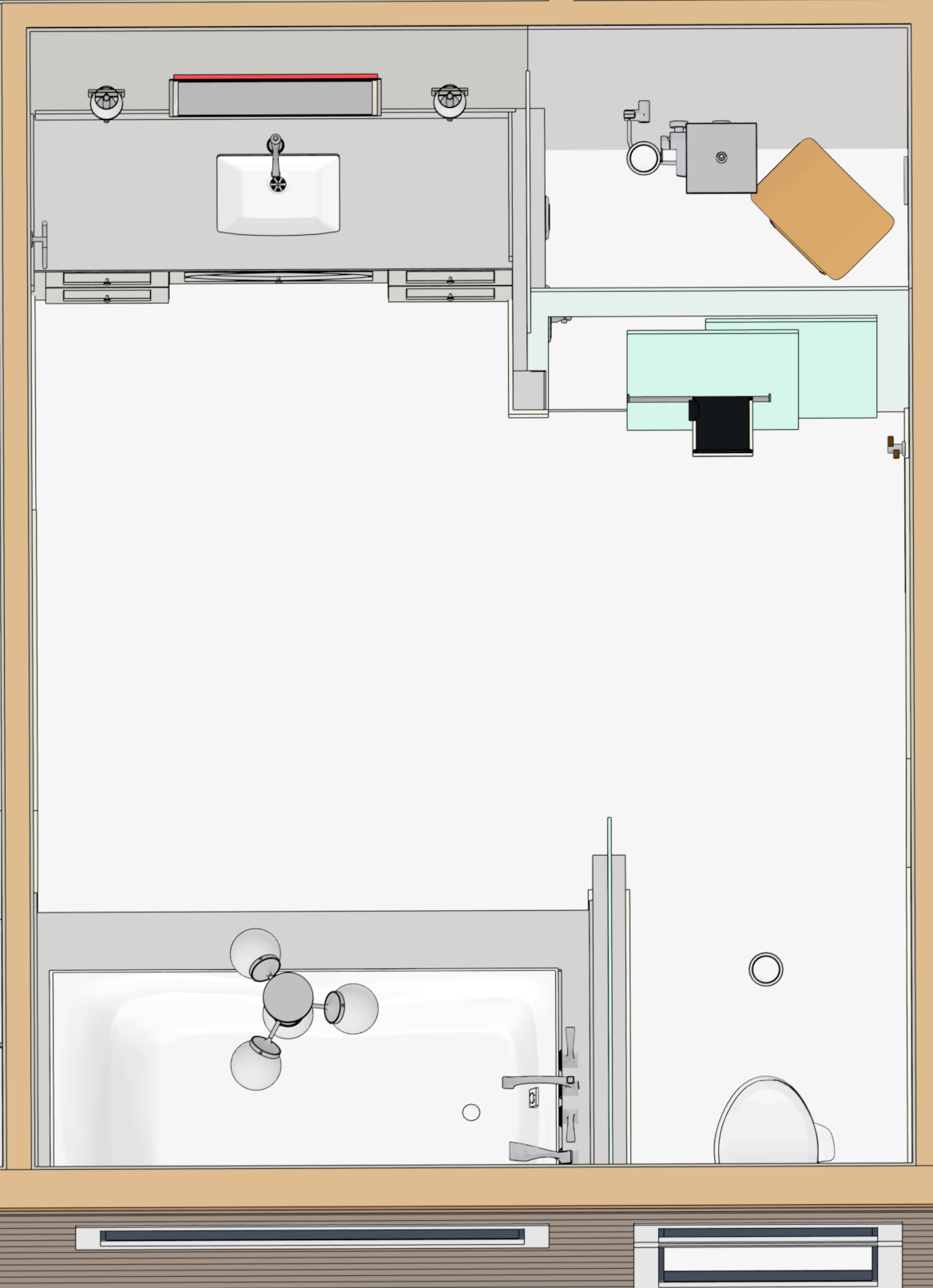
A couple of key points on my overall design of this home that fits with aging in place as well as biophic design:
- 10 foot ceilings
- Windows galore
- Smooth surface flooring
- 36" wide doors throughout
- Door levers
- Plumbing fixtures with levers
Let's take a peek at what this master bath is looking like:
Age in Place Vanity
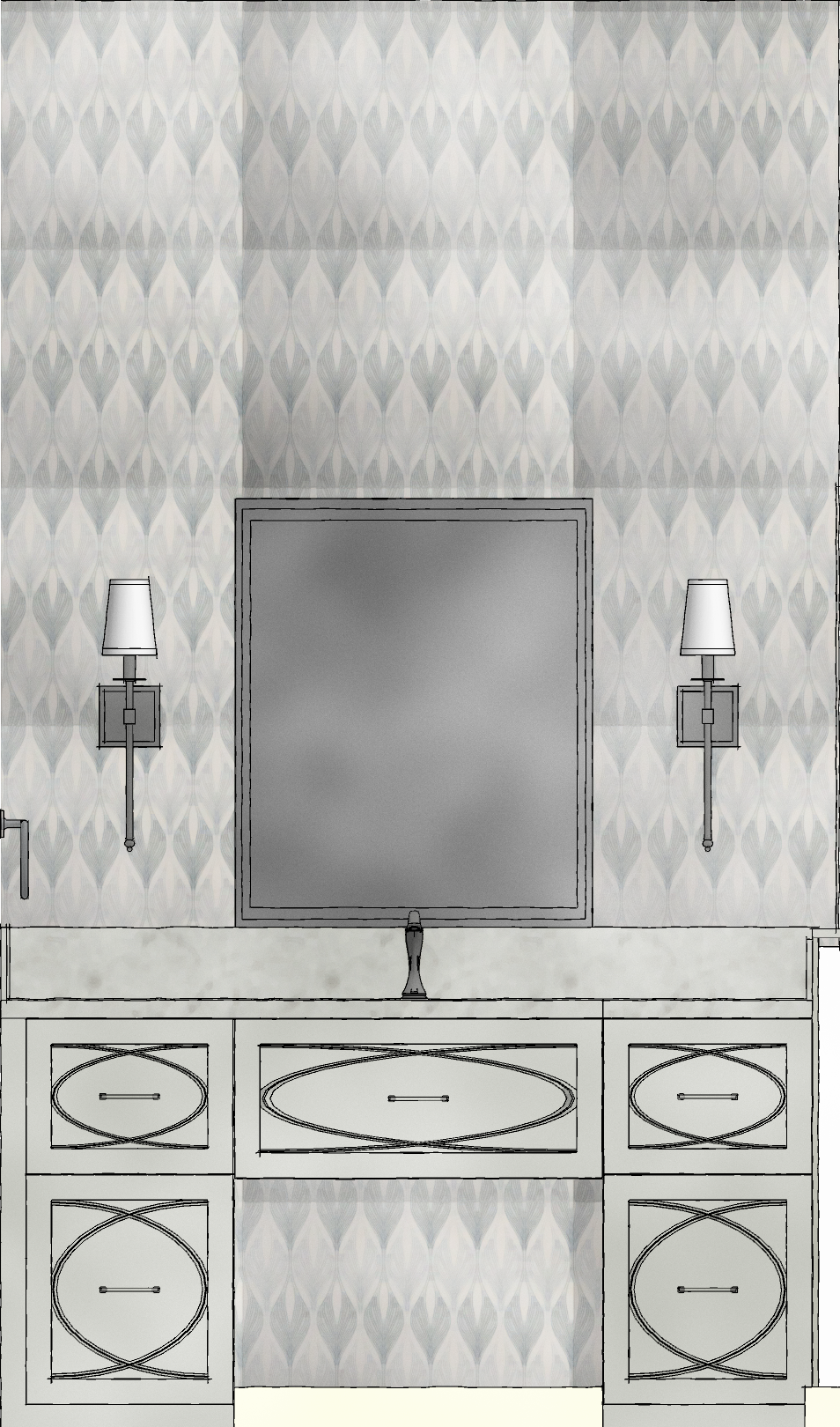
For this vanity, I chose a single sink. There are a couple of reasons why I chose this design:
- The rest of the bathroom design left me just a little over 70" of wall space.
- It is a good idea, when dealing with an age in place situation, to have plenty of counter space. By only having one sink, there will be plenty of counter space.
- The area below the sink allows room for someone who may be in a walker to go right up to the sink without having to worry about the wheels.
- There is sufficient lighting (2 wall sconces) on the wall. In addition, the mirror in the middle is back-lit mirror that has a motion sensor. Easy on, easy off. My good friend, Elizabeth Scruggs, used mirrors like this in her own master bathroom remodel.
- All of the cabinets have pull-out drawers. This allows for maximum storage and ease of accessing items.
- For the cabinet hardware, I have used cabinet pulls that do not have anything sticking out. Catching your clothes on the cabinet hardware will never happen.
- The faucet is a single, handle lever. I have chosen this faucet to also be a motion sensor faucet
I'm sure I've missed some things, so good thing we're not aging in place this second. I like to digest and make tweaks and changes as I digest these designs. Do you see anything I'm missing?
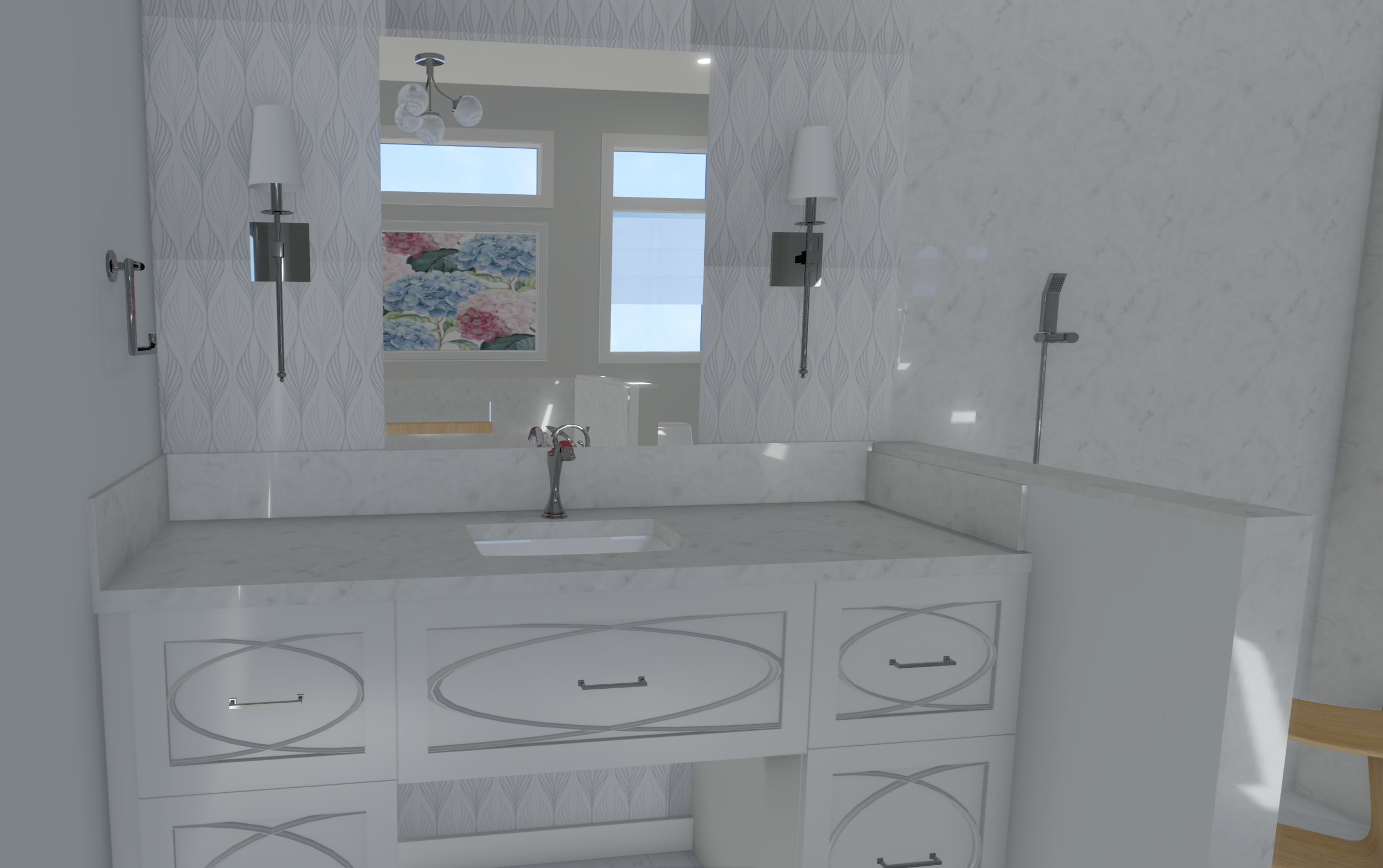
Age in Place Shower
For the shower, there are a number of features that I have included that you will see and not see.
- Not visible in my rendering is the extra backing in the walls to allow for grab bars to be installed at a later date.
- You will also not see the anti-scald control installed.
- The shower is a no threshold shower. That means there is no curb to walk over. The anti-slip floor in the bathroom continues into the shower without a break.
- I have designed this shower to allow for a removable stool. We have had a built-in bench before in a shower and I hated it (the cleaning factor of it). I think a portable bench will allow for a lot of flexibility.
- This is a steam shower. There is nothing like the benefits of steam for a person's health. Just ask Mrs. Steam!
- The valve controls are placed on the half wall where the entrance to the shower is. The height of this control would be lower than what is 'standard'.
- The steam shower temperature control is also located on this wall. Again, installed lower than the 'standard'.
- There is a rain shower head as well as a hand-held shower head. The hand-held shower provides the flexibility if someone was sitting on the stool.
- The niche is installed a little bit lower than what would be 'standard' to house shampoo and soap.
- The shower door, is a slide door to allow for easy access in and out without having to worry about the swing of a door.

Do you see anything that I could add or something that would be on your wish list?
Age in Place: Bath
Knowing that the Mister and I may move prior to either of us needing any age in place items, I still felt the need to design this home for our early retirement years. I love a bath, so leaving out a bathtub was not going to be an option for me.
- Since we won't hopefully need grab bars right away, they are not installed but the extra backing behind the walls has been.
- You will also not see the anti-scald control installed.
- The depth of the bathtub is not as deep as I would normally have. With this being an age in place design, I chose a bath that is only 20" deep.
- I made the tub deck wide enough so one could sit side-saddle on the side and swing their legs in.
- I chose a drop in tub so that there would be a tub deck to sit on as opposed to a stand alone bath.
- The faucet for the bath tub has lever and has a wand to rinse.
- Of course, there is a niche to house a glass of wine too!
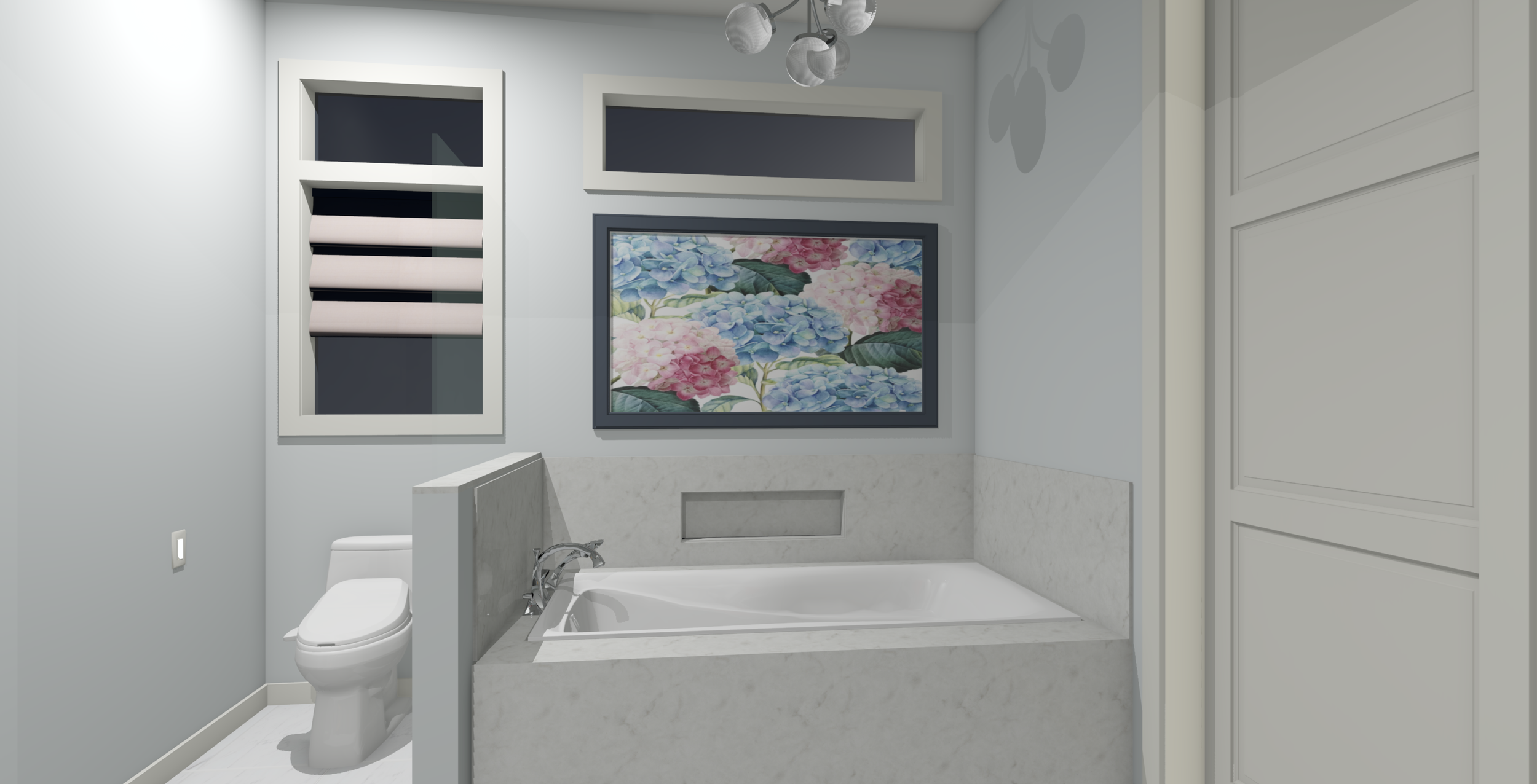
Age in Place: Toilet
Just as with everything, there are some things I have thought about for this space.
- This is an area where grab bars may need to be installed at a later date. As such, extra back will be installed for the grab bars.
- A night light that is motion activated is installed on the wall.
- The toilet is a comfort height toilet.
- This is also a bidet toilet.
- This wall has 2 transom windows to always allow natural light to shine through. For the toilet area, the lower window can open. For the rendering above, I had to turn the sun off as it was too bright.
Age in Place: The Extras
The focus on me designing our own home with age in place AND biophlic design has me adding all sorts of features.
- Moisture sensor bath fan. This would allow the fan to come on when a certain level of moisture was reached. I know the Mister would be taking very long showers!
- A tankless hot water heater would be installed as well. Having hot water on demand is a must!
- Speakers throughout the home so that soothing spa music (for me) or some good old country (for him) could be heard in this room.
- Remote control window coverings. While my renderings do not show this, there is the potential for the transom windows to need window coverings. Those would be on a remote, or voice activated, to open and close.
- Speaking of voice and/or motion control, the entire home would be fit with as much voice control as possible. Whether it be to say, "Turn on the lights please," or the bathroom lights automatically turn on when you walk in (when it is dark enough to need lights), would be pretty spectacular.
Age in Place: Master Bathroom Final Thoughts
As I had mentioned at the beginning, the Mister and I are only starting to think about what our next home will look like. This little project that I've taken on, designing our own home to age in place, is a great exercise in identifying what our needs are now, and looking into the future. While we never know what the future will hold, I always think planning ahead is never futile.
Shop the Look
There are certain things I discussed that revolve around aging in place. This industry has come a long way in making some things really pretty! I've curated a few things (cabinet hardware, faucets, and grab bars) that you can easily add to your existing home if you need to. I hope you can see that aging in place can be pretty sexy!

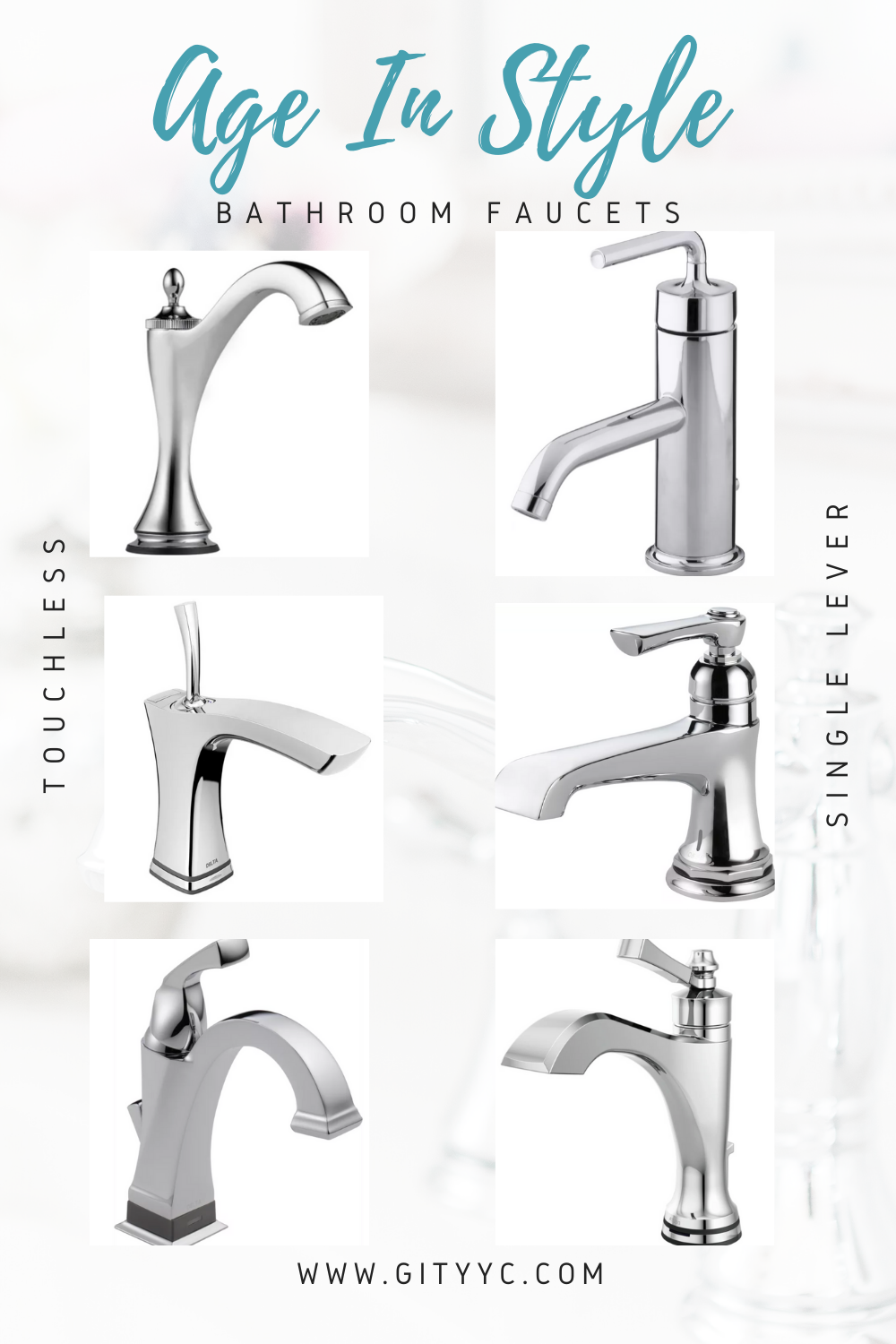
[show_boutique_widget id="932492"]

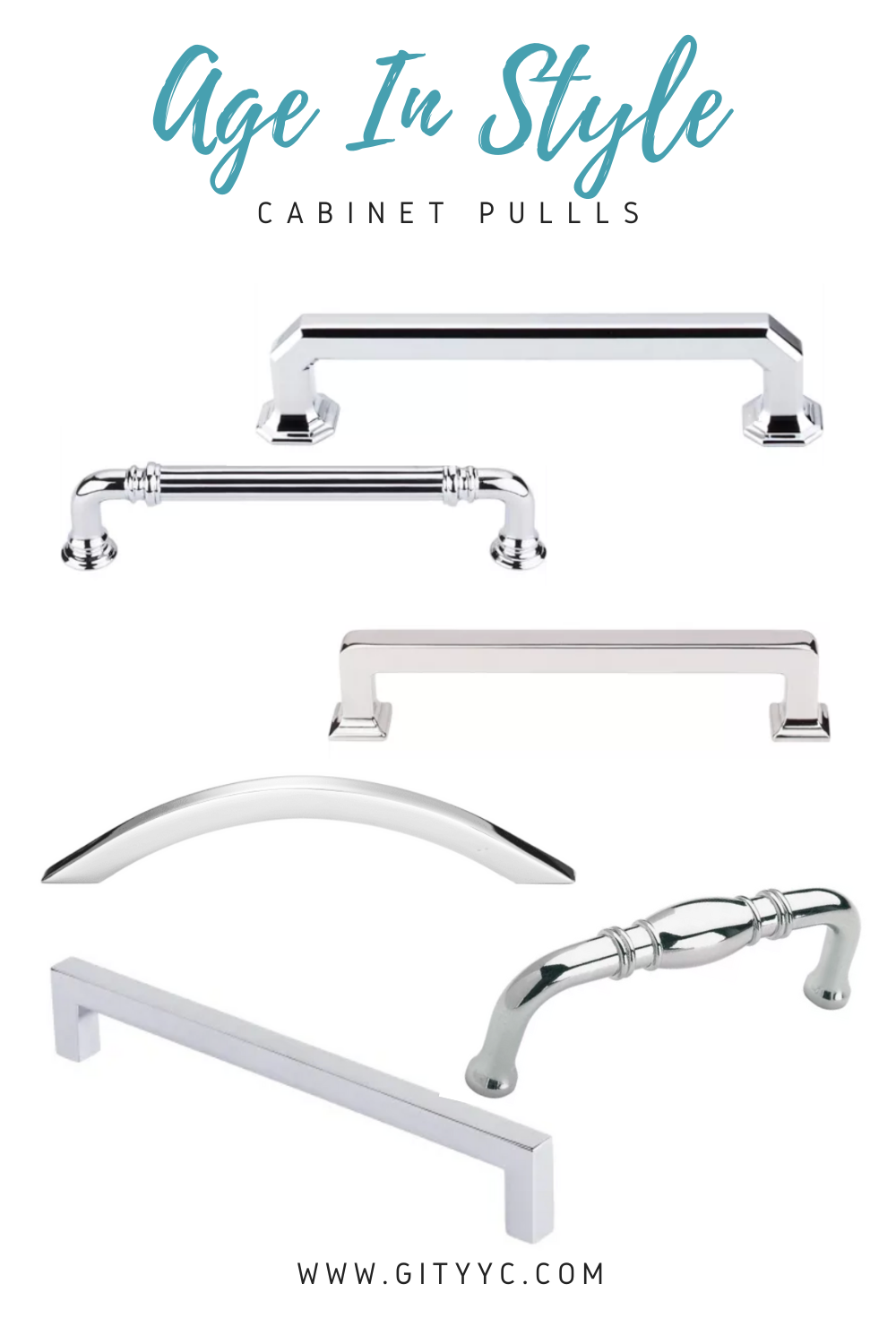
[show_boutique_widget id="932499"]
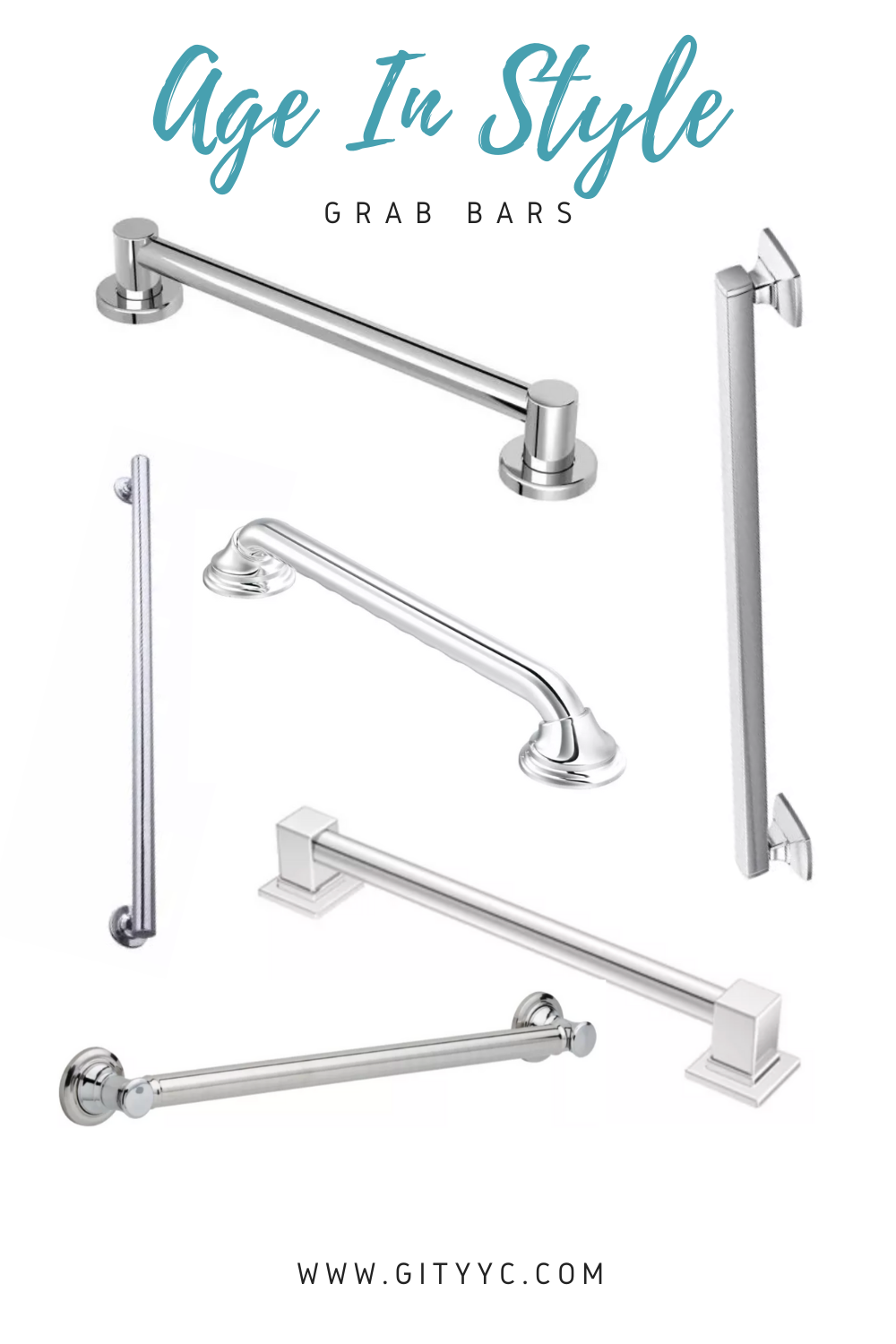
[show_boutique_widget id="932501"]
Next week I'll be discussing the rest of the master ensuite 'wing' of this bungalow. That will include the master bedroom, the master closet, and the main floor laundry room. I hope you'll join me!



